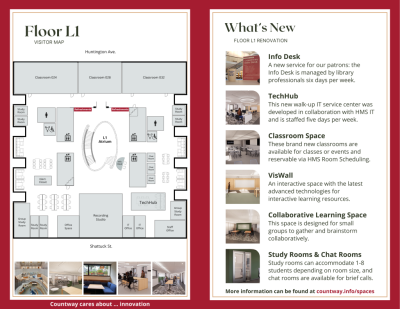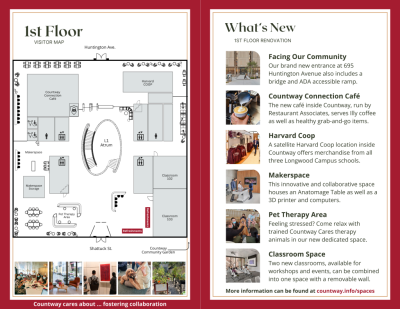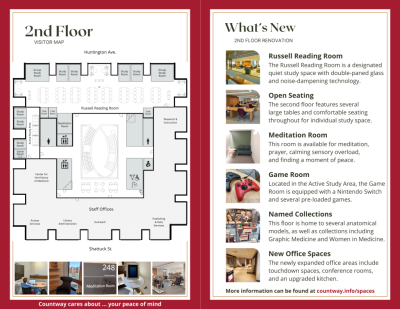.png)
The Harvard Longwood Campus community is cordially invited to celebrate the completion of the 2021 and 2023 renovation projects at Countway Library!
Please join us for a ribbon cutting ceremony, remarks by Dean Daley and other stakeholders, refreshments, tours and more.
Wednesday, September 27, 2023
1:00 - 3:00 PM
Countway Library
All are welcome to attend!
Event Schedule
1:00pm: Celebration Begins
-
Refreshments served on L1 & First Floor
-
Yard games in the Countway Community Garden
-
Collections highlights from the Center for the History of Medicine in Classrooms 102/103
-
Pet therapy visit from Sasha, the HUPD Community Engagement Dog
1:15pm: Welcoming Remarks
-
Elaine Martin, Director, Countway Library
-
George Q. Daley, Dean of the Faculty of Medicine, HMS
-
Lisa Muto, Executive Dean for Administration, HMS
-
Steve Maiorisi, Chief Campus Planning & Facilities Officer, HMS
-
Luke Voiland, AIA, LEED AP, Executive Vice President, Shepley Bullfinch & Janette S. Blackburn, FAIA, LEED AP, Principal, Shepley Bullfinch
1:45pm: Ribbon Cutting
- Champagne toast to mark the renovation completion
2-3:00pm: Guided Tours
-
Floor L1 (every 15 minutes)
-
First floor (every 15 minutes)
-
Second floor (every 15 minutes)
-
Center for the History of Medicine Gallery (fifth floor; drop-ins welcome)
-
Countway Community Garden (drop-ins welcome)
Updated floor plans and renovation highlights
Click to expand the images.
Photo Slideshows
Please enjoy these slideshows of the 2021 and 2023 renovations below.


